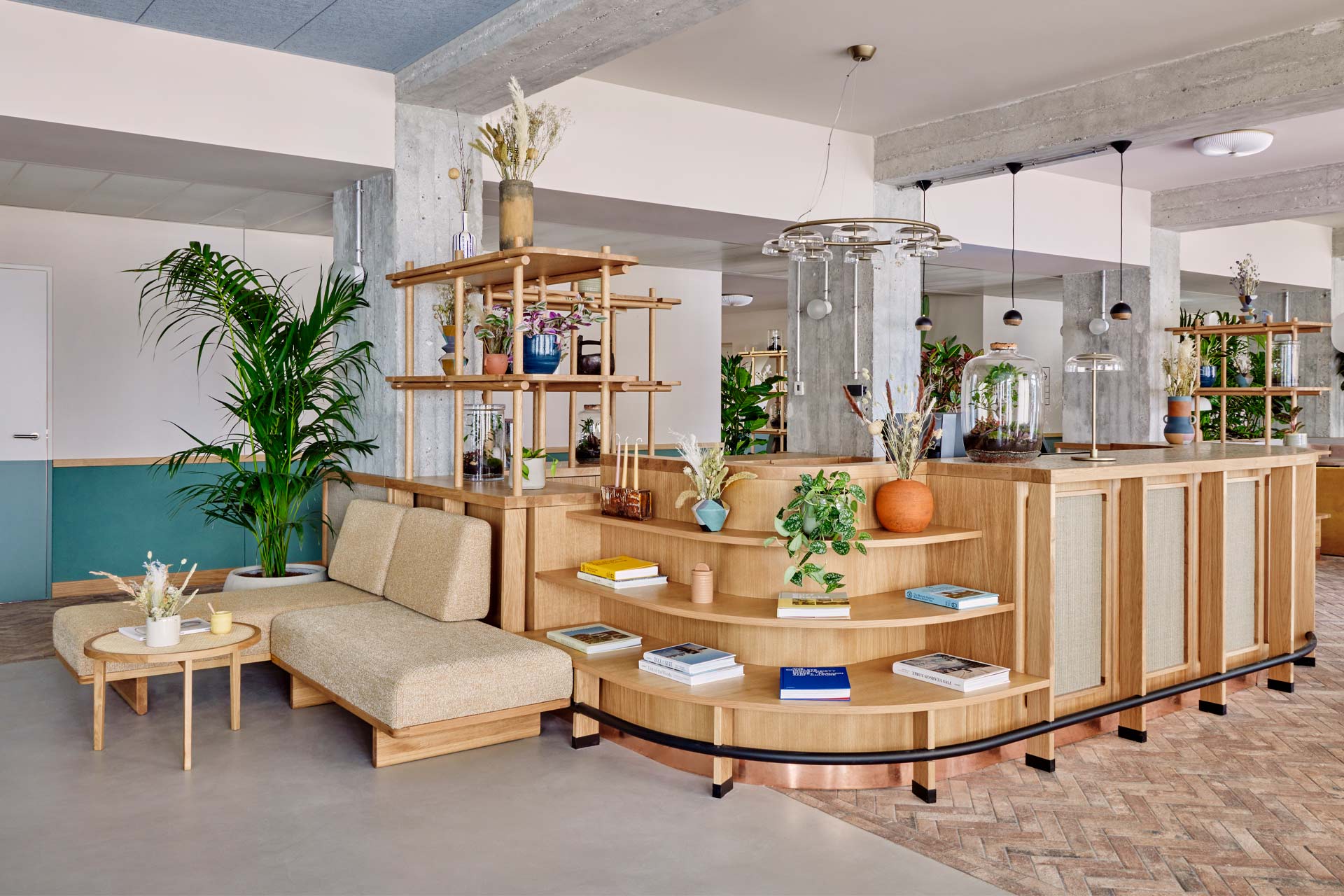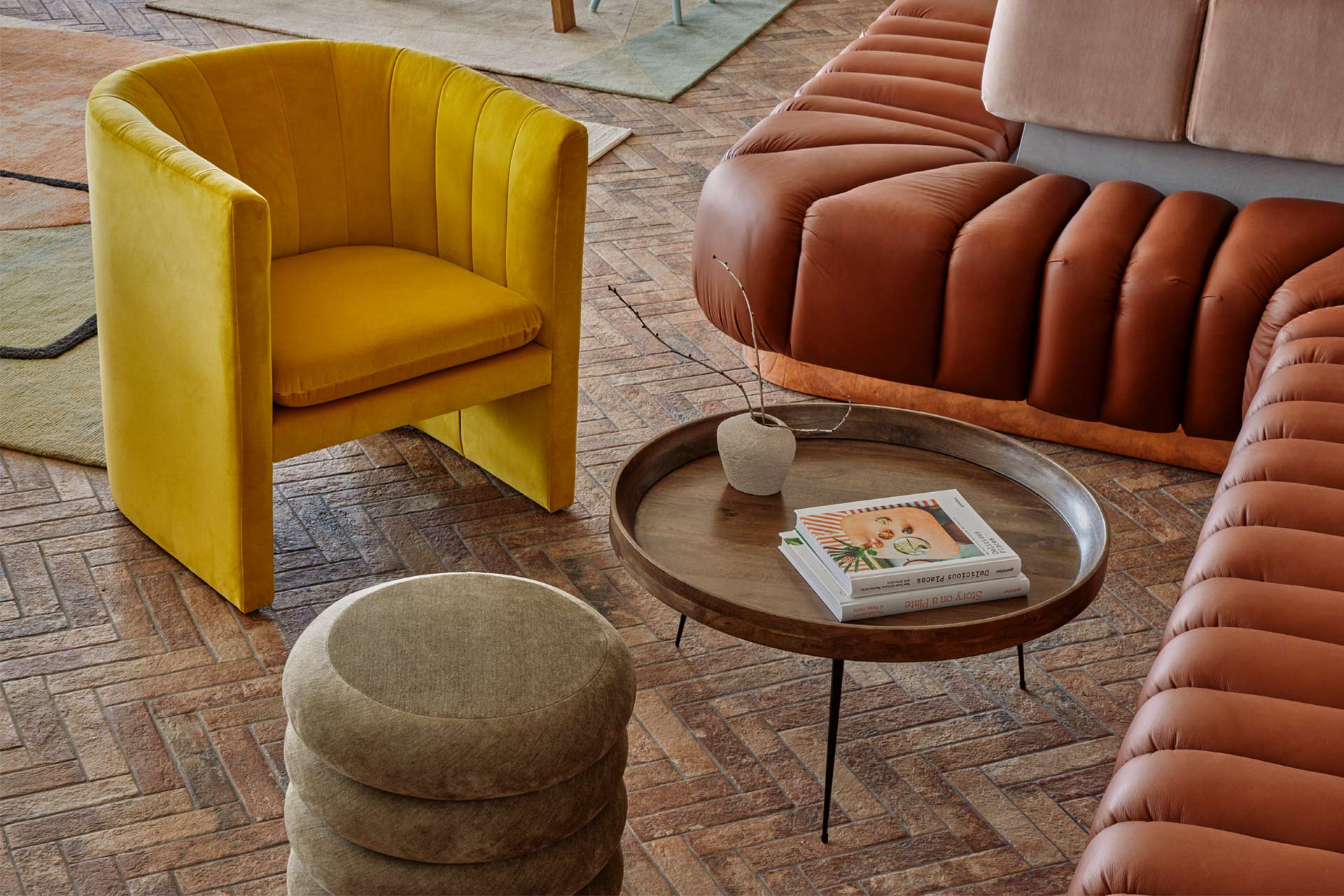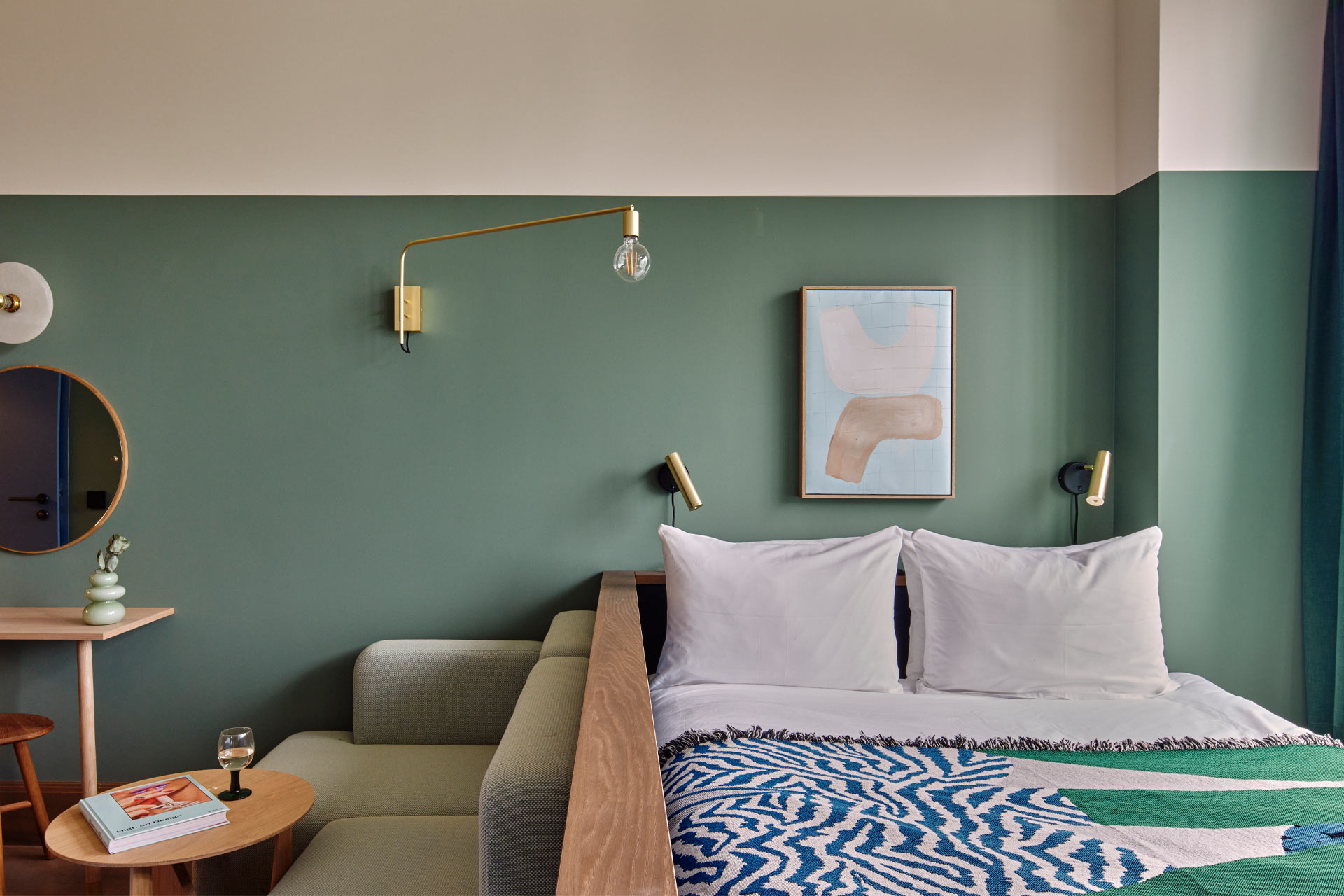Holloway Li reveals design for WunderLocke
London-based design consultancy Holloway Li has unveiled its inspiration for WunderLocke – the latest outpost from aparthotel brand Locke, which recently opened its doors in Munich’s Sendling neighbourhood.
The studio’s low impact design focuses on renewal through connection to nature, with the site underpinned by Mural Farmhouse – a unique farm-to-table concept comprising five F&B destinations over seven floors.
Based in the industrial Obersendling district of Munich, the 360-studio aparthotel occupies a monumental ex-Siemens office building. As an alternative to the typically material intensive approach to retrofitting, Holloway Li has developed its low-impact and adaptive re-use design approach, exposing the bare bones of the existing concrete frame with carefully curated minimal layers of what is describes as ‘dressing’.
Holloway Li grounded its approach to the existing structure by referring to the rich theory and aesthetic of Russian artist Vasily Kandinsky, who was based in Munich for a significant period in the early 20th century. Kandinsky’s work explores how we can develop a closer relationship to nature through abstraction, rather than through more figurative approaches favoured at the time. He believed that by connecting with the Innerer Klang – inner voice – of things, an artist could reveal the natural essence of objects and materials. The resulting visual language explored the tension between structure and amorphous masses of colour.

The designers used Kandinsky’s theory to reveal the Innerer Klang of the existing Siemens building. Superfluous ornament was stripped back to reveal the raw concrete frame of the existing building, a quasi-ruin of the area’s industrial past, around which the offshoots of renewal could be cultivated. Holloway Li’s design explores the tension between the fixed concrete elements and formless boundaries of the common area zones, encouraging a flexibility of use characteristic to Locke. In minimising fixed elements, the design allows for future adaptation, limiting the need for wasteful renovation. The original 1960s terrazzo staircase was restored to its former glory, with new stainless steel fixings and handrial bringing it up to modern code.
Amongst the immovable concrete columns, the studio introduced dense free-flowing planting, as if the nearby Grünwald Forest had grown into and occupied the interior. A palette of natural materials were used for new finishes and furniture: timber, terrazzo and raffia balance the concrete mass, bringing softness to a space accentuated by naturally-textured carpeting that wraps the columns to dado level. The colour scheme, anchored by earthy tones and botanical greens, is punctuated by bold pops across furniture and upholstery.
The vast public spaces of building act as a microcosm of the city, combining living, working and leisure: complimentary co-working spaces, meeting and event spaces, a workout studio and sauna. The lobby is defined by a curved timber reception desk, the lounge area merges into co-working on one side and into the bar on the other. The round bar opens to the outside through a window serving the external pool area. An upholstered bar top detail meanwhile encourages patrons to take root, inspired by cult B-movie Barfly.
Forging local partnerships was key to the project, Holloway Li collaborated with German furniture design studio Co-ordination to produce a bespoke iteration of its Thread collection for the project. The designers also joined forces with sustainable furniture consultancy Dodds & Shute to specify a range of responsibly-sourced lighting, offsetting 15 tonnes of C02 and protecting 979 trees threatened by deforestation as a result.

The focus on circularity and a return to nature continue into the food and drink offering. Mural Farmhouse, conceived by founders of Michelin-starred restaurant Mural, will comprise five venues over seven floors. This includes a 70-cover all-day restaurant, a fine dining Chef’s Table, coffee shop, wine and cocktail bar. Inspired by the farm-to-table movement, food will be supplied by local and regional producers. A rooftop urban farm, with a painterly view over the Bavarian Alps, will also provide seasonal herbs and vegetables.
By taking a low-impact approach to retrofitting the existing building, together with building a sense of collectiveness through a vast, flexible public space layout, and establishing a connection to nature, the conscious project considers sustainability through a longer-term environmental, economic and social lens.
As a dynamic destination for locals, holidaymakers and business travellers alike, WunderLocke offers a creative hub in South-West Munich for the city’s burgeoning community of artists, creatives, and tech entrepreneurs. In September 2020, Holloway Li designed its first hotel for Locke, Bermonds Locke in London’s bustling Bermondsey based on similar low-impact principles. This is the second of a trio of collaborations with the lifestyle aparthotel brand, with more expected to follow in the coming years.

Photography: © Ed Dabney
The post Holloway Li reveals design for WunderLocke appeared first on Sleeper.
* This article was originally published here
Comments
Post a Comment